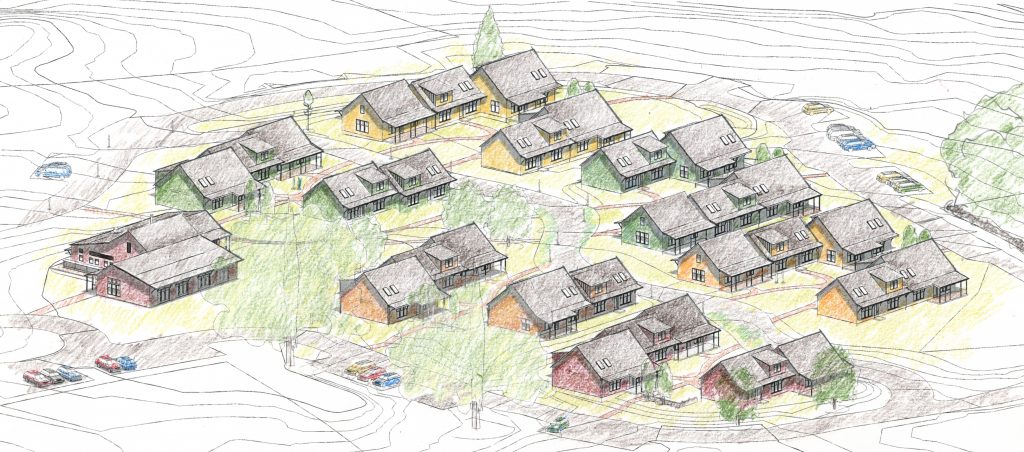
Architect’s rendering of Rocky Corner community layout. Computer-generated perspective view by Centerbrook Architects and Planners. Colored pencil by Charlotte Hitchcock. Colors identify the clusters to help you visualize the layout. Actual homes will not be the same color within a cluster.
Actual homes will have optional porches, dormers, skylights, and end windows selected by the original home buyers. Those shown are for illustration only. Buildings and improvements shown NEED NOT BE BUILT (our lawyer told us we have to say that).