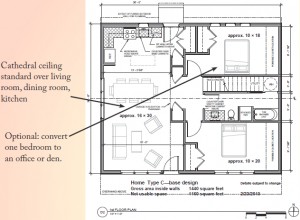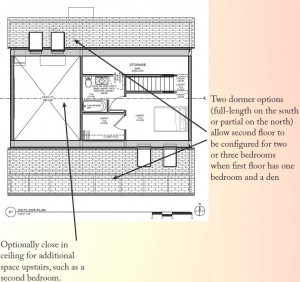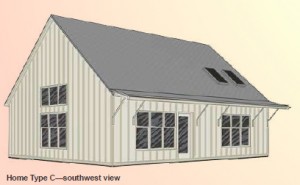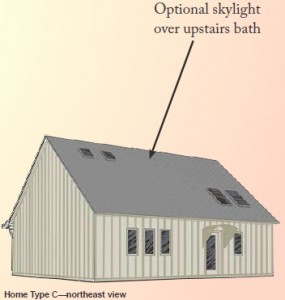Our largest and most flexible size has a cathedral ceiling over the great room (living room–dining room–kitchen), room for a kitchen island or peninsula, room for a full-size washer and dryer (stacked), and a full stair to the second floor.

You can close in the great room ceiling to add considerable space on the second floor. With an optional shed dormer (full-length or half-length), there’s even more room upstairs. Or you can eliminate the upstairs bedroom and bath for additional storage or studio space without the added cost of a dormer. You can add a light tunnel over the bath or stairs. The upstairs can be left unfinished, or you can add a knee-wall partition to isolate the storage area toward the eaves and leave the loft area uncluttered.
Altogether, you can have two bedrooms downstairs and two upstairs, if you are purchasing one of the two potential four-bedroom C homes. Otherwise, you can have up to three bedrooms configured however makes the most sense for your lifestyle, with the second downstairs bedroom repurposed as an office, den, or dining room.

The end wall on the living room side of some C homes can have a large flat window or an optional 3 × 10 foot bay window. For some C homes with a shared wall, a smaller window is possible. All homes have a south-facing roof that is wired to accept a photovoltaic array. The overhang is designed to allow full winter sun to warm the insulated concrete floor but to provide shade from the summer sun.

On the bedroom side, some homes have a shared, soundproof wall with the adjacent home. Other homes can have a window in that wall.
You have the option of adding a patio or porch on the north side. The north side is the front of your house if your home is south of the courtyard. It is in the back of your house if you are on the north side of the courtyard.

All homes have the kitchen on the north, whether that is the front or the back of the home.
Want to know more? Attend an info session.