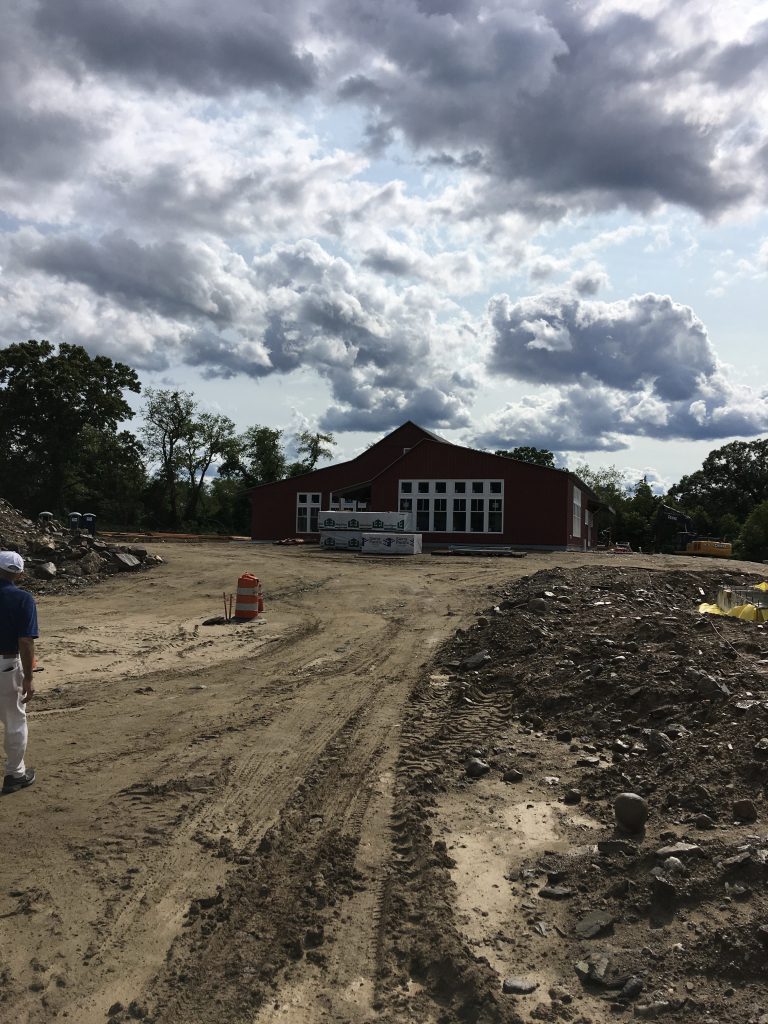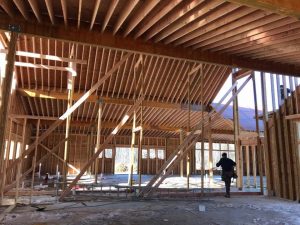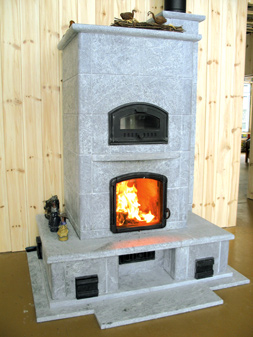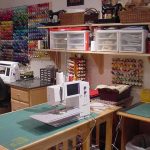From our vision statement:The community consists of privately owned, self-sufficient homes and a common house, which includes facilities for shared meals and a variety of other community resources.

The 4,500-square-foot common house is the heart of the Rocky Corner community.
It includes a commercial kitchen, large dining room, a lounge, a well-equipped workshop, an arts and crafts room, play space for children, and a comfortable lounge that features a large masonry heater.

From our vision statement: We maintain a balance of private and community life with respect for individual and family needs for quiet, autonomy and privacy.
We will have the option of sharing meals together cooked in the large kitchen and eaten in the dining room. Both these rooms will be available to our residents for celebrations. The dining room is large enough for events like music and dancing.
The lounge, our shared living room with its wood-burning masonry stove, will be warm and inviting. The soapstone stove will be built by by Jean Francois Vachon. 
From our vision statement: We make space in our lives for play and artistic expression. We encourage continual learning, skill sharing and teaching.
 An arts and crafts room will give all of us space to work on projects alone or together. The woodworking shop is where we can teach each other how to use tools to shape wood, metal and other materials.
An arts and crafts room will give all of us space to work on projects alone or together. The woodworking shop is where we can teach each other how to use tools to shape wood, metal and other materials.
Right outside the dining room we can have a play scape for kids and adults. An indoor playroom can be set up so that parents can socialize while their children play together.
The common house is where you will pick up your mail, have coffee with your neighbors, share a jigsaw puzzle or a movie, host a birthday party, build a bookshelf, cook a meal made from produce from the farm and much, much more.